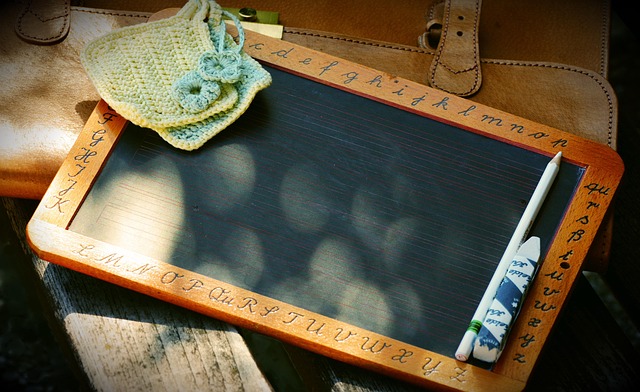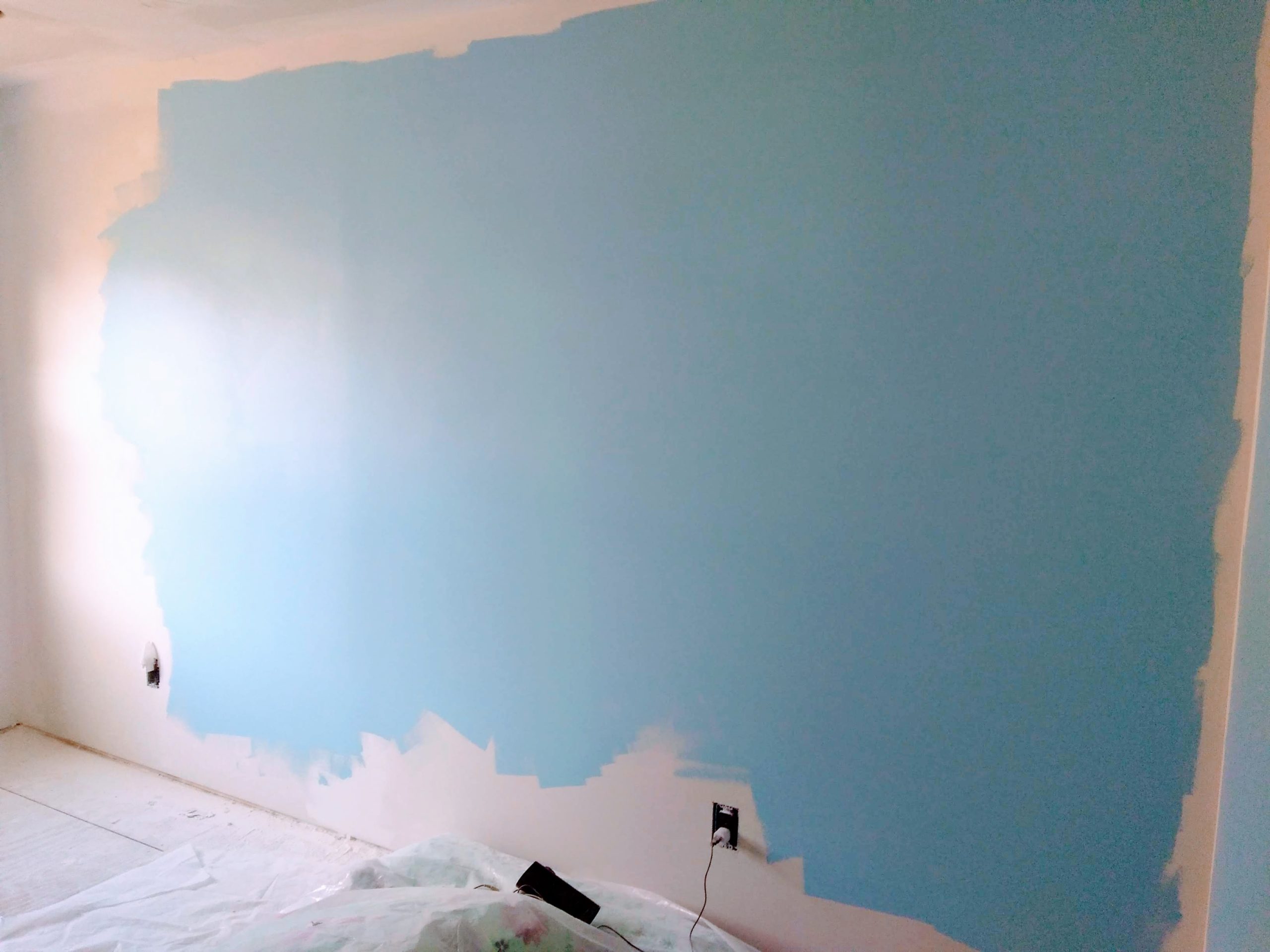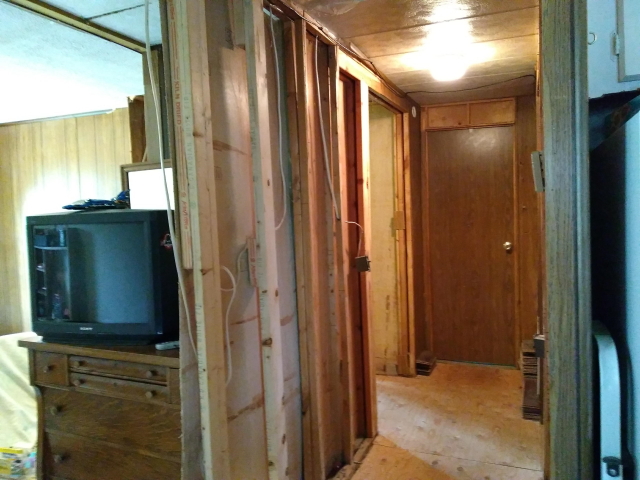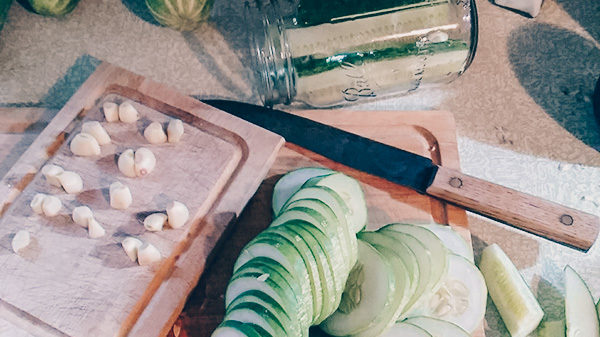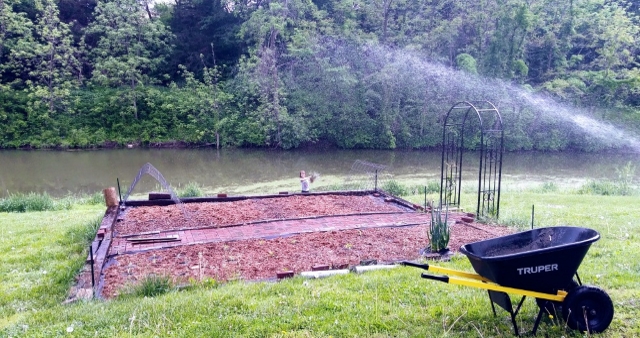*Better late than never! Shout-out to my fellow moms who are 50 and still have an elementary schooler at home. Well, no more of that for me! As of May 22, my daughter has leveled up to the junior-senior high school in our district. She and three of her peers were honored last month at the ...
Home & Garden
May Journal
May was an interesting whirlwind of activity. I kept much busier than I expected, probably due to the unexpected. We had a school board member in the town where I live - but, thankfully, not for the school my daughter attends - decide to unilaterally remove “controversial” books from the shelves of ...
Bedroom Renovations: Part 2
With the first two bedrooms gutted, we started the process of renovating them. First, we installed new wiring and recessed lighting cans. After the county inspector gave the electrical work the green light (which is easy to get when you do it right), we added modern insulation for both the ceiling ...
Bedroom Renovations: Part 1
It's almost done! O frabjous day! With so much awful front-page news - which is how it should be, and I hope all of you are well - it feels good to find happiness in one's own nest. As always, here's a summary of how we got from there to here: my husband's Air Force enlistment ended in 2013. We ...
Pickles & Breadcrumbs
No, pickles and bread crumbs don't go together... unless you're making them! Last week, we did our first canning of the season. Year after year, we enjoy a bountiful cucumber harvest. The right ones go into pickles. Which cucumbers are best for pickles? You want the smaller cukes, the ones with ...
Garden 2018
The time has come. The garden is planted. We have the usual suspects this year: Zucchini Butternut squash Green beans Cucumbers Cantalope Cauliflower Tomatoes Chili peppers Green pepers Corn Peas Watermelon In containers on the back porch, we have cilantro, basil, and some ...
